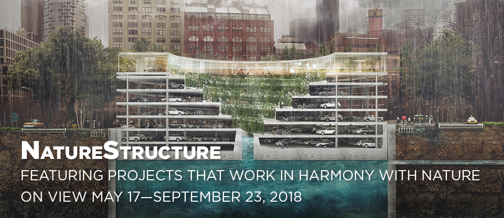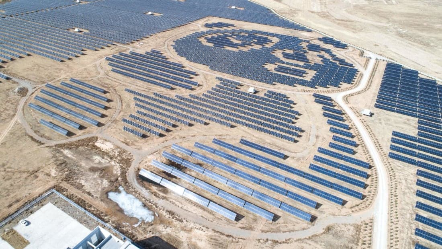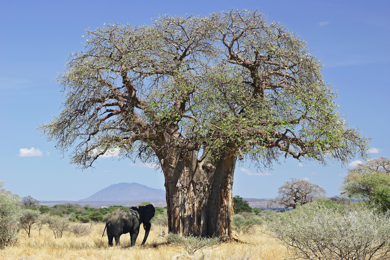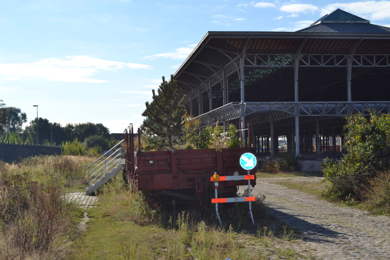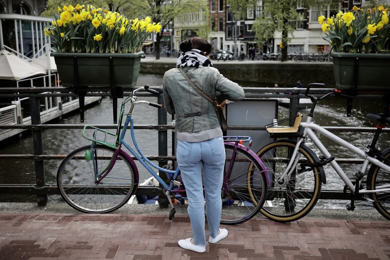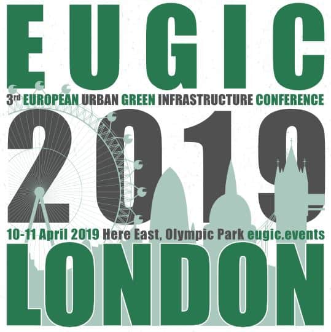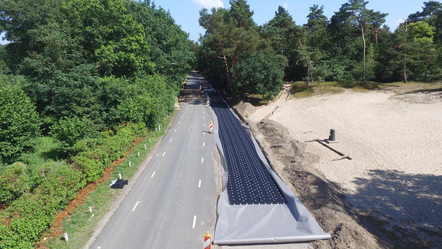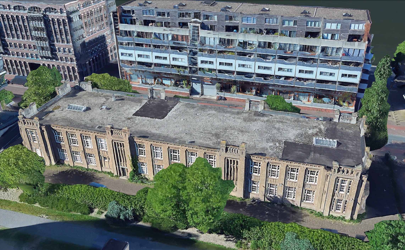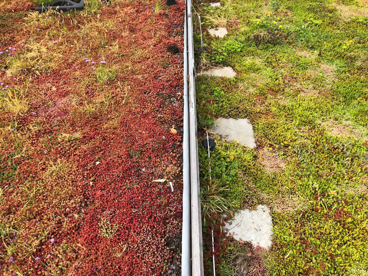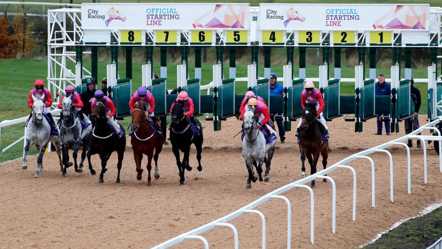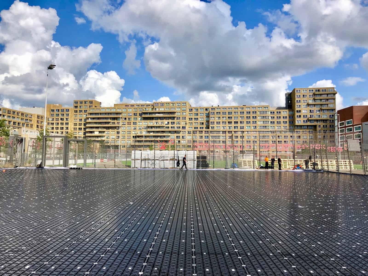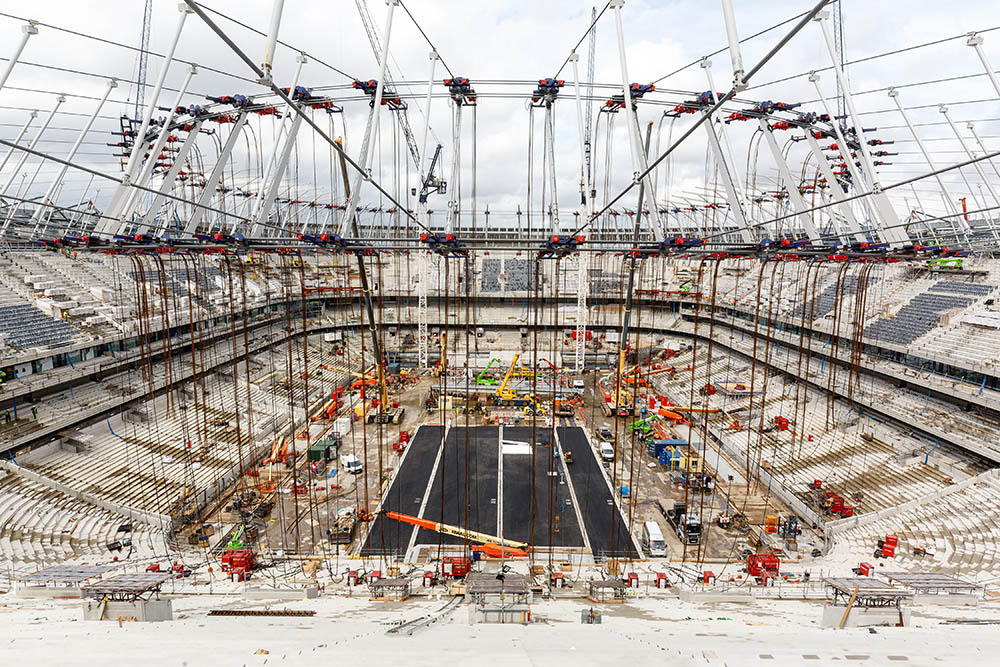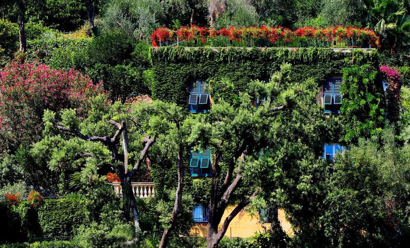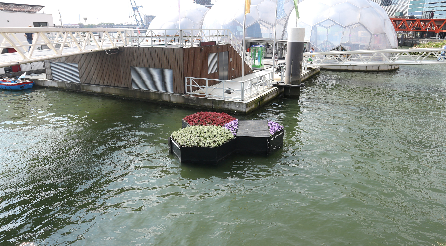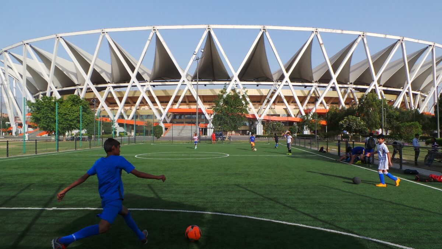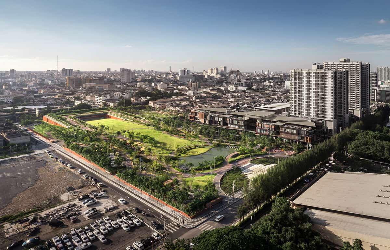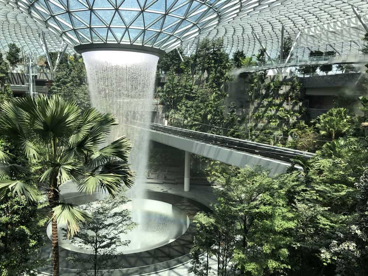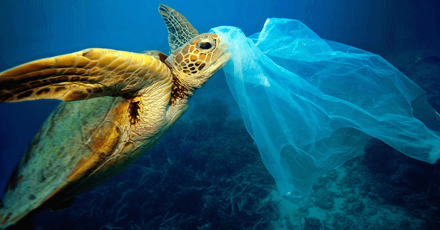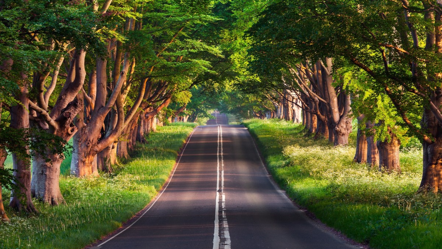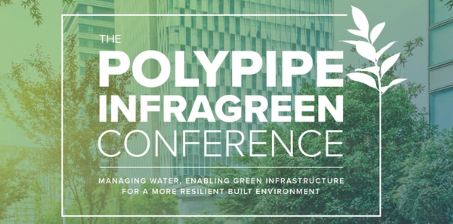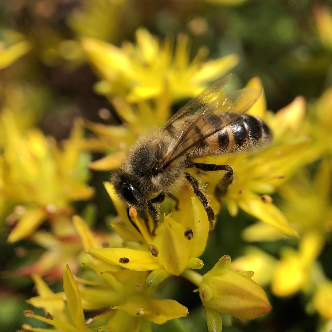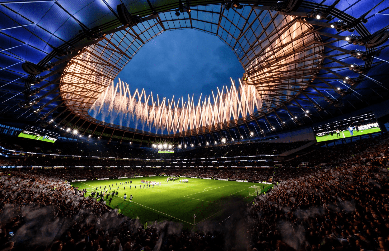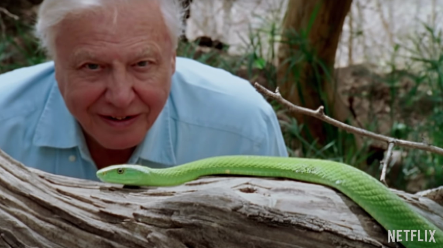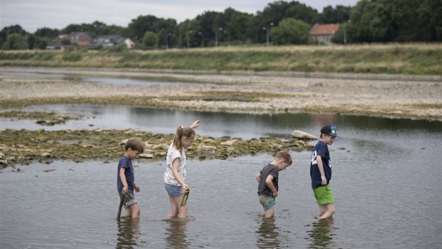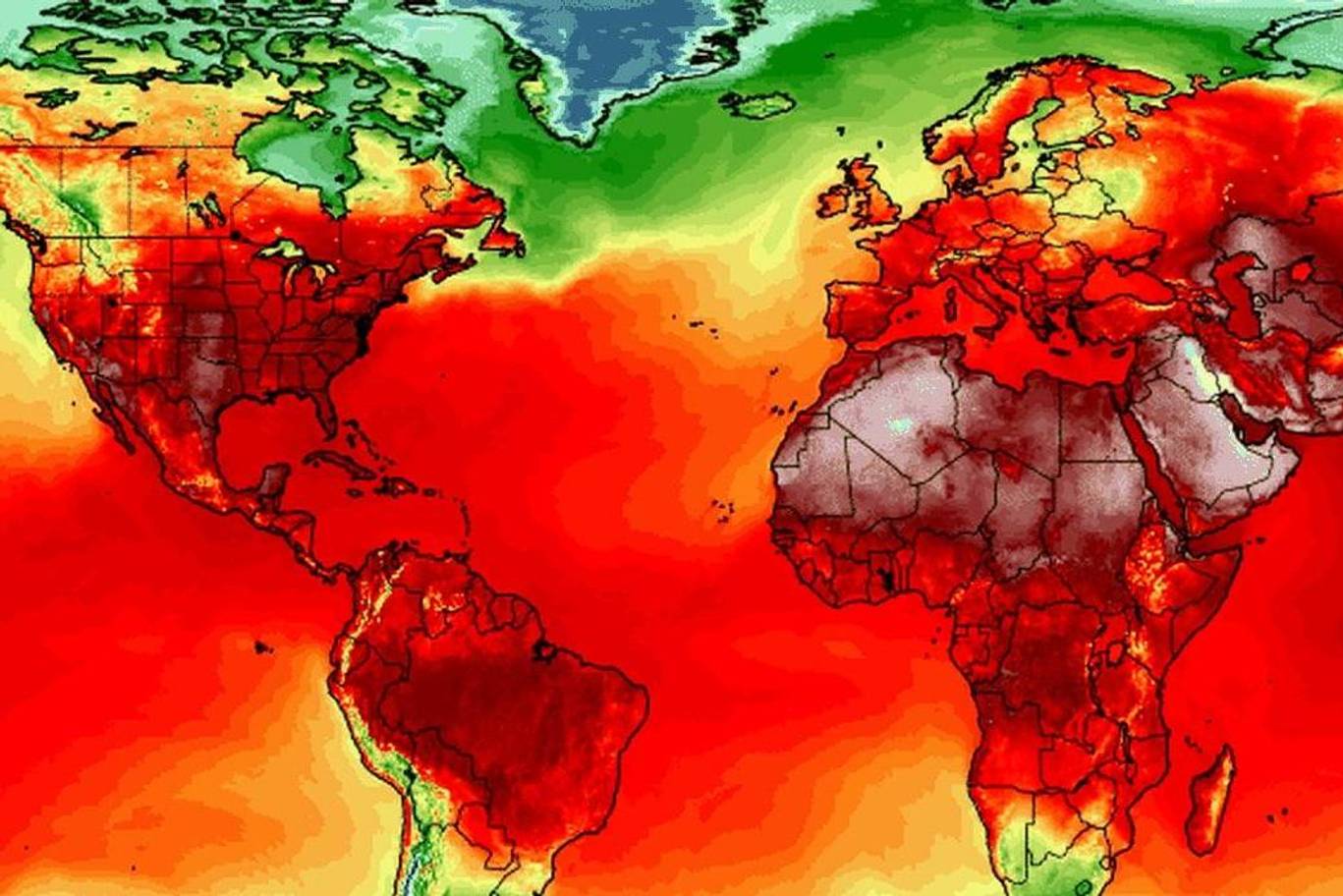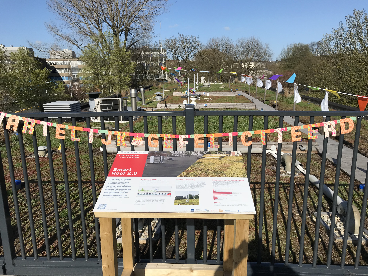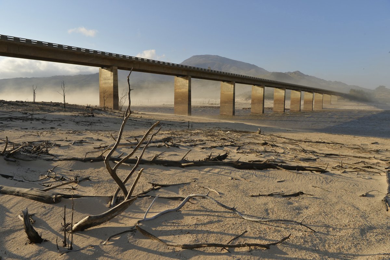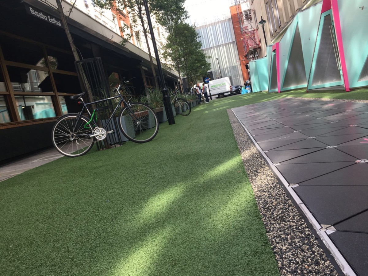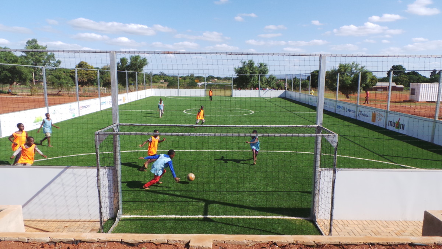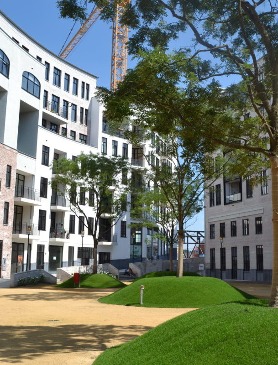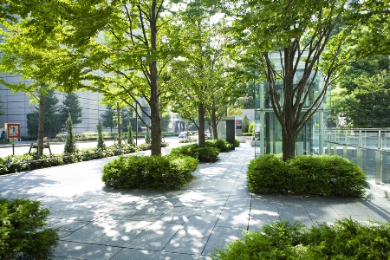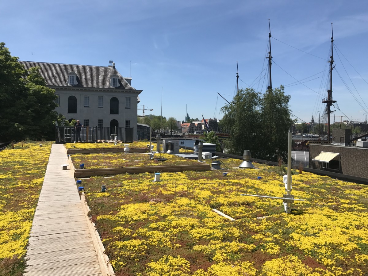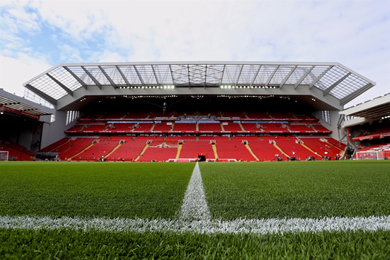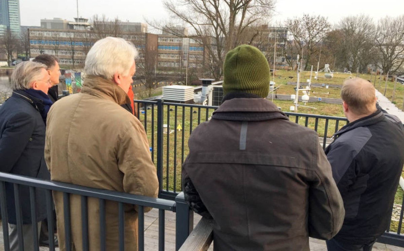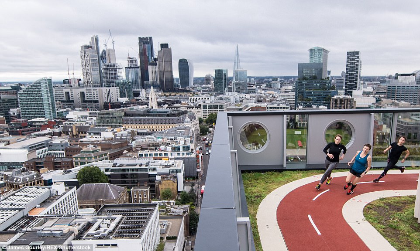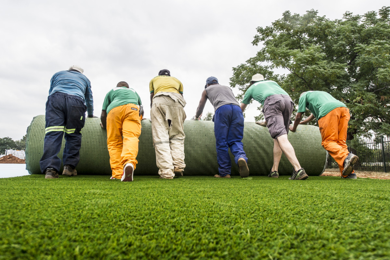100 year old monumental building retrofitted with Energy-Biodiversity Blue-Green roof system
The monumental former office building of Royal Holland Lloyd, designed by E. Breman and build in 1915-1917, is being retrofitted with a Blue-Green-Energy roof garden. The roofgarden is designed by Architect Rik van Dolderen at VDVDP and being build by the Amsterdam Dakdokters.
The design is innovative in the sense that flat roofs on monumental buildings are not designed to bear the added weightload of a vegetated roof system. In order to maximise the roof’s functionality, structural engineers determined the approved added weightload for each section of the roof. This resulted in a roof with different functions in different places. Solar cells, solar cells in a vegetated system and vegetated zones with varying soil depths.
The Permavoid capillary subbase system is used to construct the roofgarden on. The PV system can be bolted directly on the Permavoid units while the systems acts as a rainwater buffer and irrigates the vegetation through natural capillary action (= 0 electricity = 100% carbon neutral). The variation in soil depth enables a wider selection of plants. The design and planting scheme is geared towards biodiversity optimisation and will thus incorporate fine sand patches for burying bees, stacks of old bricks and wooden logs as insect hang-outs and shallow water bowls for birds.
At this point in time the roofing insulation and waterproofing renovation has been completed and the Permavoid units have been installed. As soon as the roof is completely installed, we will post an update!
Images: black and white image of the building in its early days, a 3D colour rendering of the roof before renovation and a photographs of the Permavoid floor just finished during construction of the roofgarden.
 Share
Share
